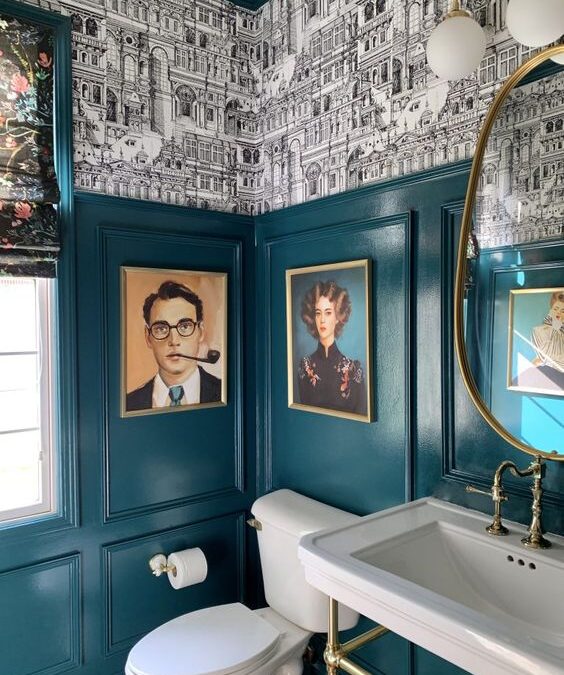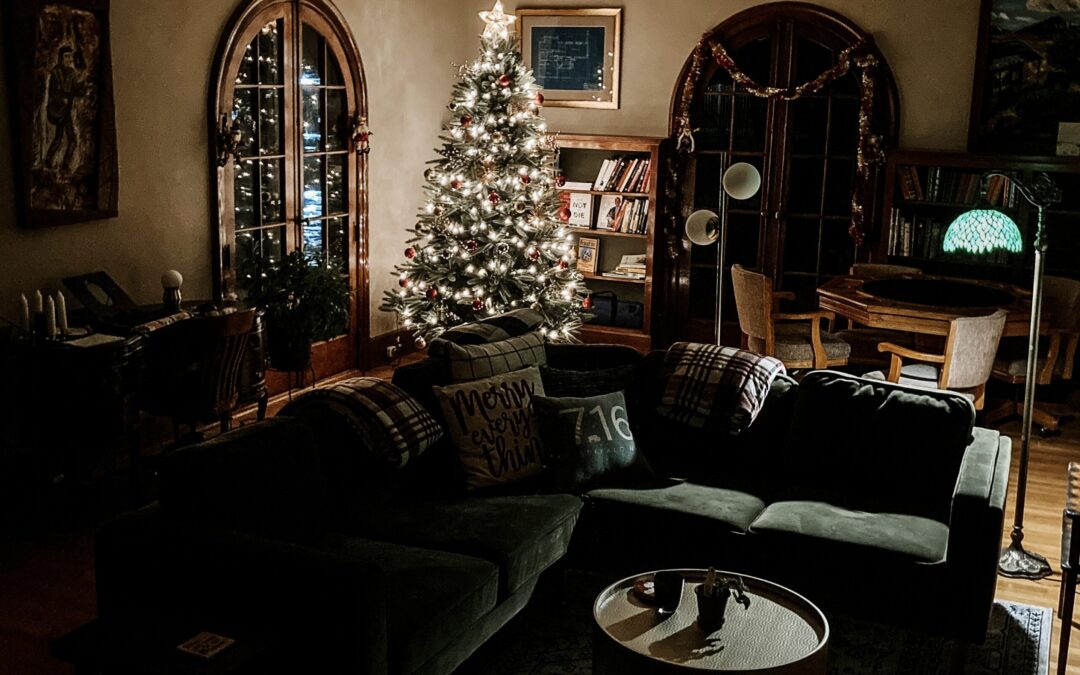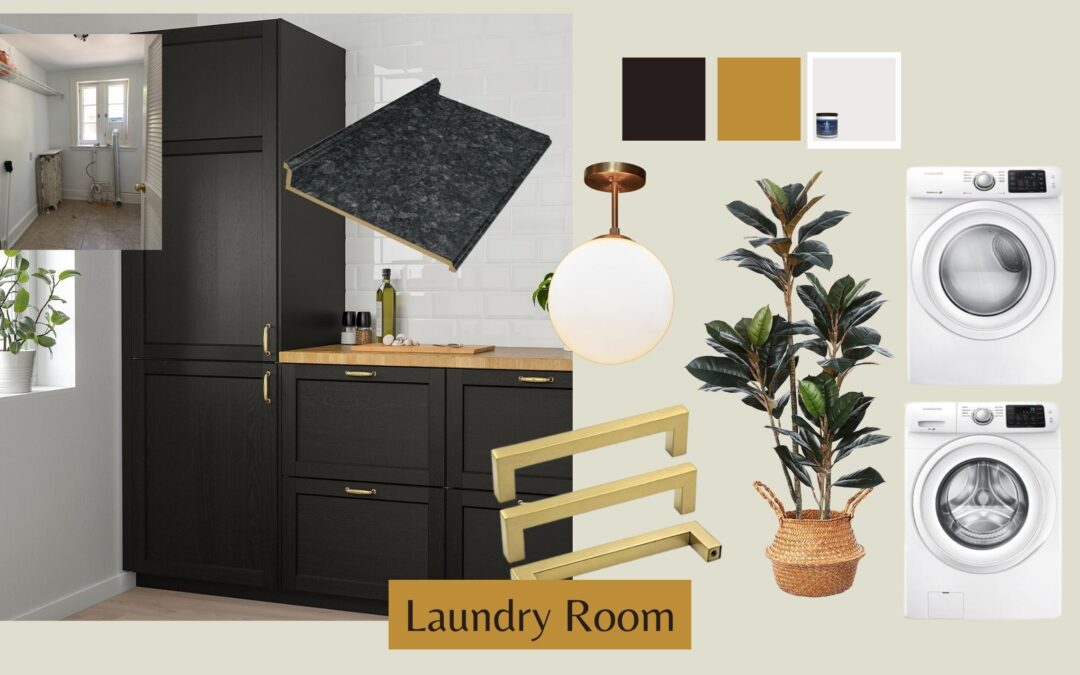
by leahonthelake | Jan 7, 2022 | Truscott - Inspiration
The first floor half bath is the most used bathroom in the house. It sits right next to the new office that was painted green and it has white tiles that go halfway up the plaster walls. Here’s are some looks for inspiration. Inspiration #1: Botanical ...
by leahonthelake | Jan 7, 2022 | Truscott - Inspiration
This is a post dedicated to my love of The Page Edit and Anna Page’s home design style. Check out her site, here >> Green walls, checked floor, black wishbone chairs <3 Light blue walls, dark wood furniture, and rich colored curtains <3 Creamy walls,...

by leahonthelake | Dec 30, 2021 | Truscott - Inspiration
It can be daunting to move into a new home and figure out how to decorate it for the holidays. While many people might have an old home’s worth of decorations, I moved from an apartment to a 4100 square foot home. I am very lucky, but also had a lot of decisions...

by leahonthelake | Oct 11, 2021 | Truscott - Inspiration
Ahh. The laundry room. As you can see from the photo to the left, it was a bit of a clean slate – if a clean slate had pipes everywhere and outlets in opposite locations from where they should be.There were a lot of steps in this small project. To really plan it...




Recent Comments