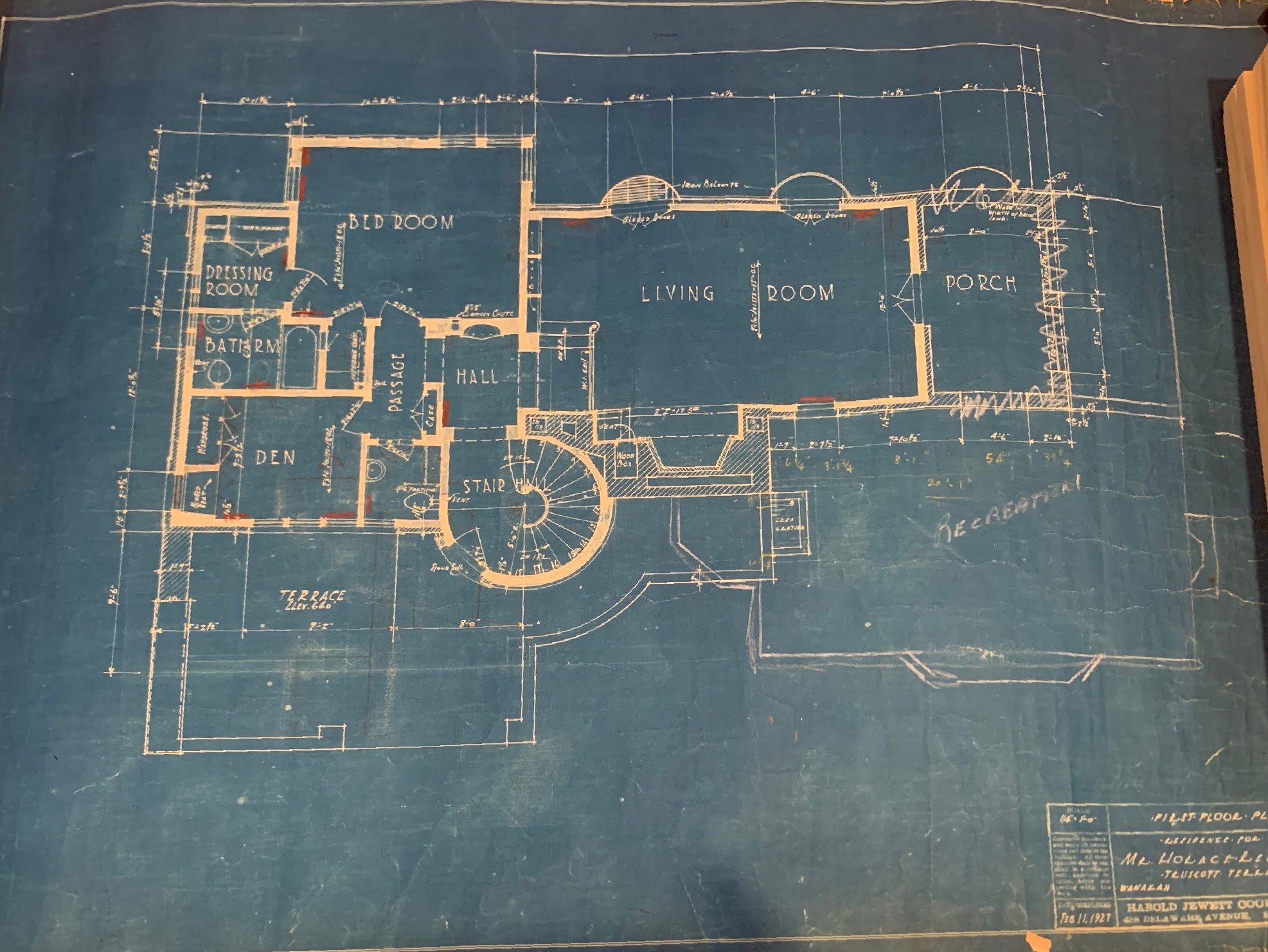5583 Truscott Terrace was built in 1927 by Harold Jewett Cook for Horace Reed Jr., son of Horace Reed – founder and president Niagara Lithograph Co. Though very little is known about Horace Reed Jr., but his father, Horace Reed, is a known name in Buffalo. A house on Oakland Place in Buffalo where he lived is named after him.
Harold Jewett Cook worked on many Buffalo projects, including the renovation of Old County Hall in 1925, Lancaster Masonic Lodge, and Liberty Bank at 2221 Seneca Street. He even wrote a chapter about bank building. Everyone who tours or inspects this home says it is built like a fortress, which makes sense because it was originally built by a bank builder. Cook passed away in 1933 at age 48.
In 1936, the Reed family decided to add on to their already massive home with two more bedrooms, a full bath, a rec room, and a workshop. Probably because Cook was deceased, they went with H.A. Wieland to create the additions. Unlike Reed, there is very little info I could find about H.A. Wieland.
Thankfully, the blueprints to the home were well taken care of between owners. This blueprint gives you an idea of the additions that were made on the main floor in the front of the house.
Over the years, many families have lived in the home, including the Reed’s (1927-?), the Songer’s (11 children, ?-1969), the Casey’s (1969-1988), the Wagner’s (1998-1994), and the Lane’s (5 children) (1994-2020).
Stories
I have been super fortunate to have heard so many stories about my house. After all, the castle is the center of all activity.
When I bought the house, one of the insurance providers I spoke with told me stories about the house. He was friends with one of the Songer or Casey children and remembers playing pool on the pool table in the basement, swimming, the tennis court, and going sledding down the big hill in the back to the creek.
In December of 2021, a gentleman bought the dining room sconces I had placed on Facebook Marketplace. When he arrived, he told us that he used to live in the house. We offered to tour him through, and as we did he told us stories. When Mr. Casey passed away, Mrs. Casey remarried and the man who purchases my sconces was a bit of an adopted son to them. The house looked mainly the same, except the Lane’s added on the pool house. The main floor bedroom and den suite used to be his bedroom area. He described these rooms as connected at some point. The half bath outside of this suite he said was a maintenance closet. He said the library was where all the important business took place, and the wood room was where the tea and piano were – right where there is a piano now. Two of the more interesting things he pointed out included the many stained glass windows all over the house and the heavenly mural that ran up the spiral staircase – oh to see the house in all of its glory!
In August of 2022, we had Brenda Lane over for lunch, who lived in the house for 14 years. She told us about all the rooms the kids occupied, about the same leaks and troubles with the lines they had, and about all the fun they had in the home.
In June of 2023, I met Barb Cromer, who was/is best friends with Barb Songer (wife of Paul Songer – one of the Songer children). She told us about their wedding reception held at the house. They had cocktails in the wood room and danced on the tennis court that used to be on the front lawn.

